
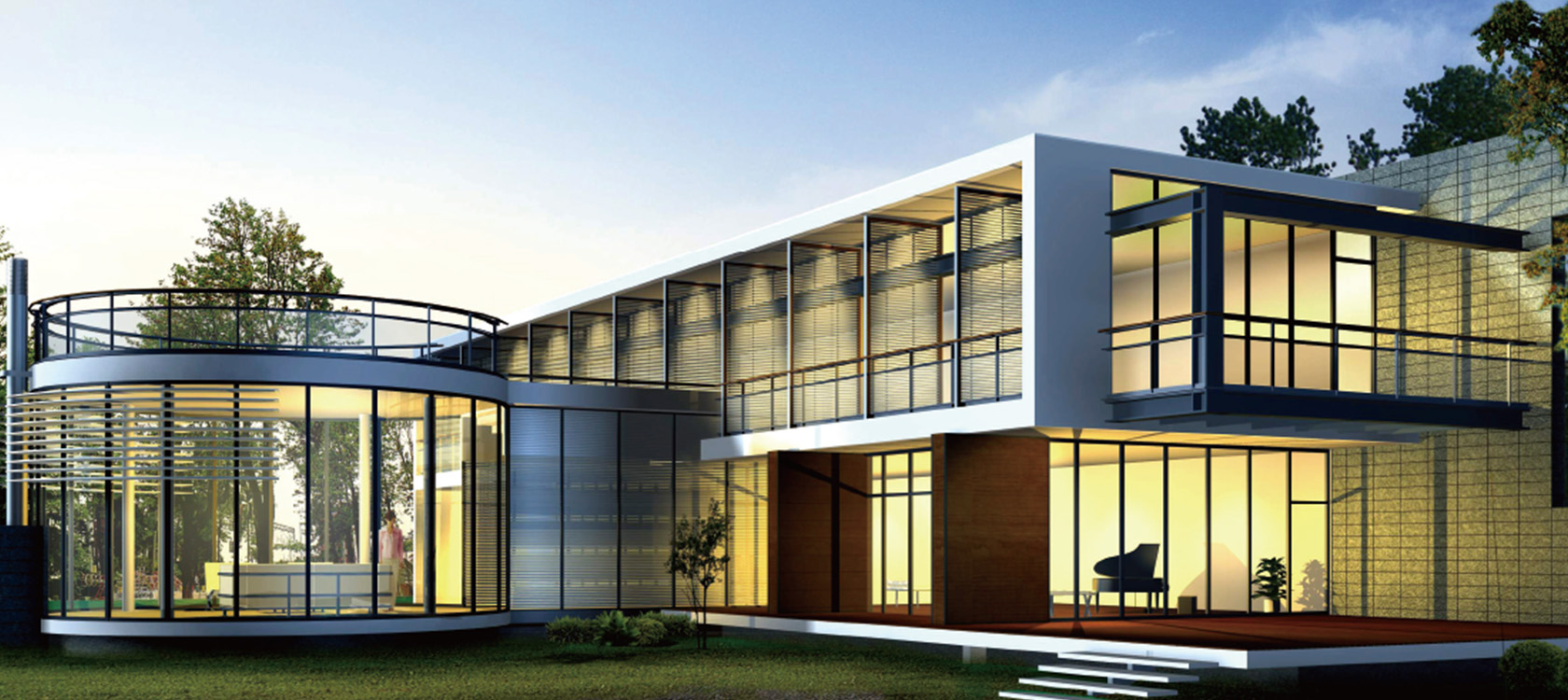
View the sunrise and sunset in the village of books
As a key unit for preserving human cultural heritage, conducting social education, transmitting scientific information, developing intellectual resources, and providing cultural entertainment, libraries have played an indelible role in the construction of spiritual civilization.
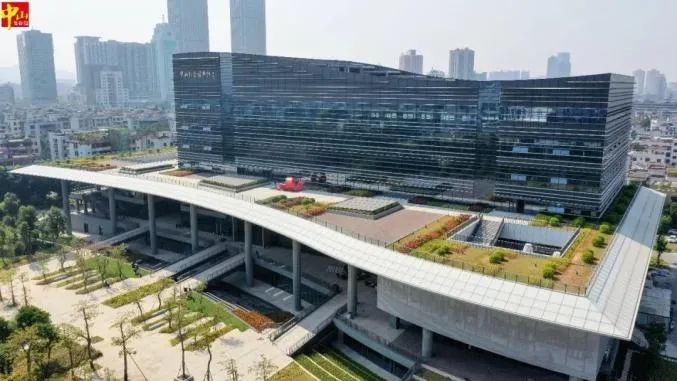
Source: Zhongshan release
Zhongya Aluminum undertook the curtain wall project of the Zhongshan Memorial Library construction project in Zhongshan City. The project is located in the administrative area of Zhongshan City, Guangdong Province. The base is rectangular and surrounded by Xingzhong Road, Kangle Heng Street, Kangle Street and Kangle Sanheng Street Combined.
The total land area of the project is 18,344.20 square meters , including construction land area of 14772.16 square meters , total construction area of 57,660 square meters ; building floors: seven floors above ground, two floors underground; building height: main building height 41.2 meters, decorative frame height 51.2 meters, indoor and outdoor buildings The height difference is 1.8~2.9m. The decoration area is about 42,000 square meters , the outer decoration curtain wall is 51.2 meters high, and the building's highest elevation is 48.3 meters. The decoration is divided into 14 types according to the system type. Zhongya provides the project including but not limited to open aluminum curtain wall and out-roof aluminum curtain wall , Aluminum cladding columns, Xingzhong Garden curtain wall and doors and windows.
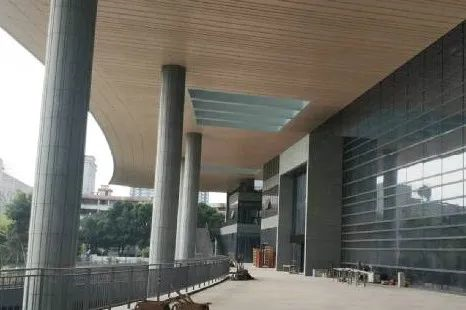
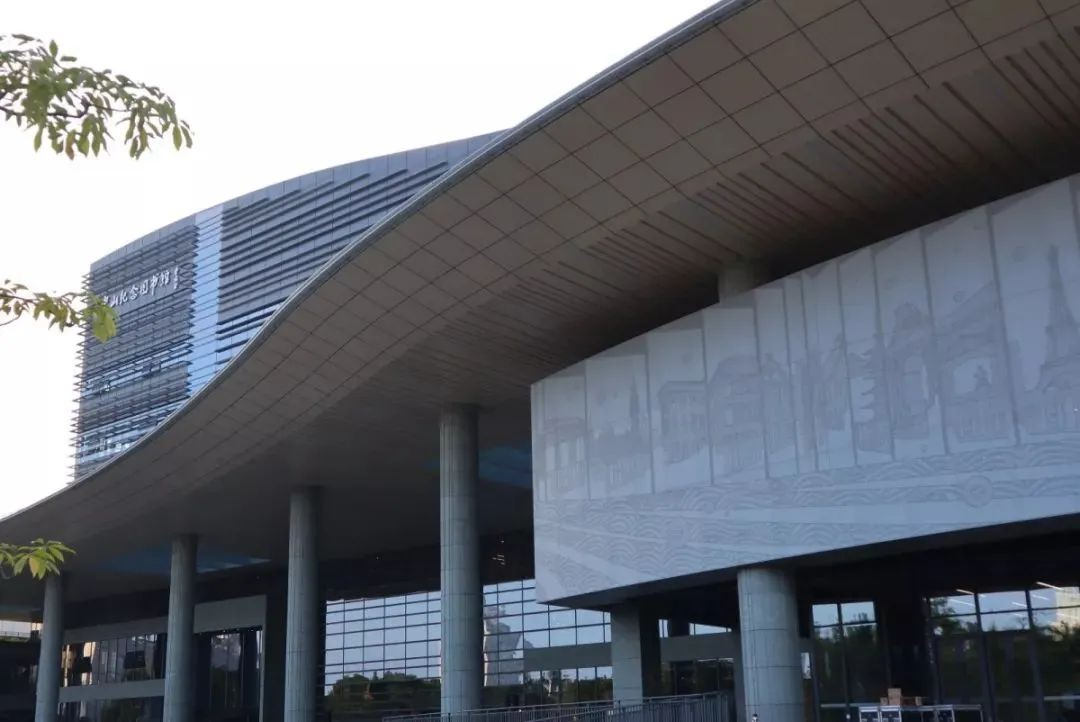
Sun Yat-sen Memorial Library follows the concept of "humanities, science and technology, green, and convenience for the people", incorporating elements such as colonnades, arcades, art walls, and fully embodying the characteristics of Lingnan culture. It also enhances the comprehensive quality of the citizens from the source and creates a "Science Zhongshan" Good social atmosphere.
Enjoy the airport cloud
In addition to the Sun Yat-sen Memorial Library, Zhongya has also become the supplier of the curtain wall construction project of the T2 terminal of Kuwait International Airport. Kuwait International Airport Terminal T2 is located 15 kilometers south of Kuwait City, and the southwest side of Terminal T1 is the hub airport of Kuwait Airways.
The building area of the terminal building is approximately 708,111 square meters , with three floors underground and five floors above ground. The general contractor for the expansion of Kuwait International Airport: Limak Holding Inc, Turkey; the plan was completed by Foster & Partners in the United Kingdom. Each facade of the building is 1.2km long and 25m high. The first phase of the project is designed to reach a throughput of 13 million passengers per year, and the completion of the T2 terminal can meet the throughput of 25 million.
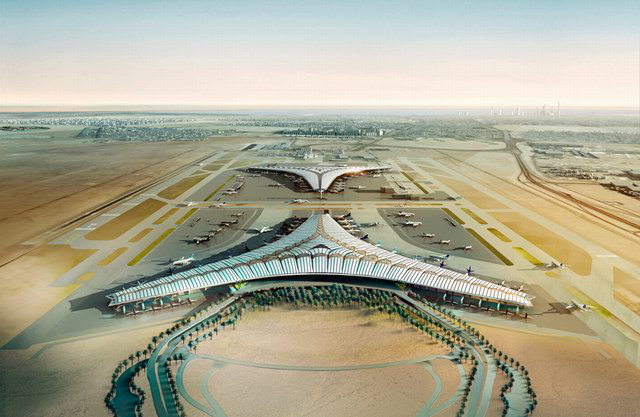
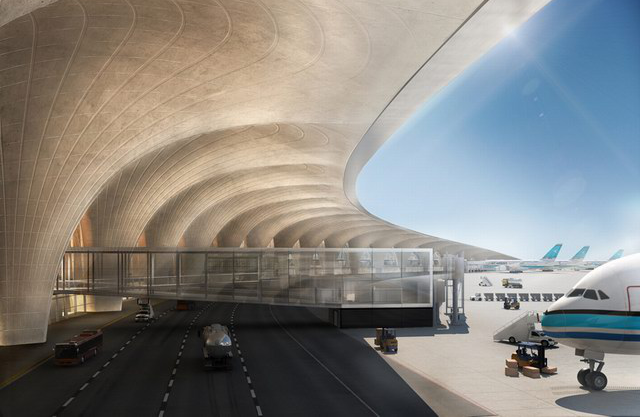
Kuwait Airport renderings
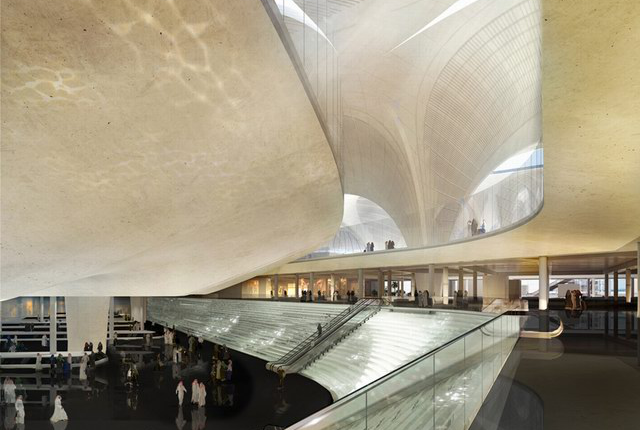
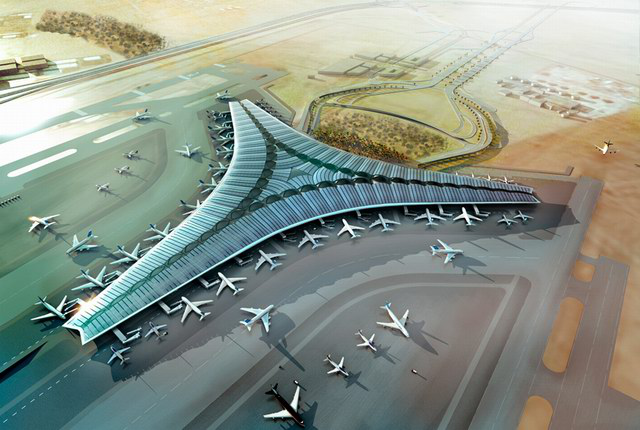
Kuwait Airport renderings
The shape of the clover at Kuwait International Airport echoes the rich culture and history of Kuwait, and is a new symbol of modern Kuwait.
Zhongya Aluminum has won the favor of domestic and foreign engineering projects for its stable product quality, complete supply channels, and strong order delivery capabilities.
In the future, Zhongya Aluminum will continue to do its best to provide better services for domestic and foreign engineering projects.